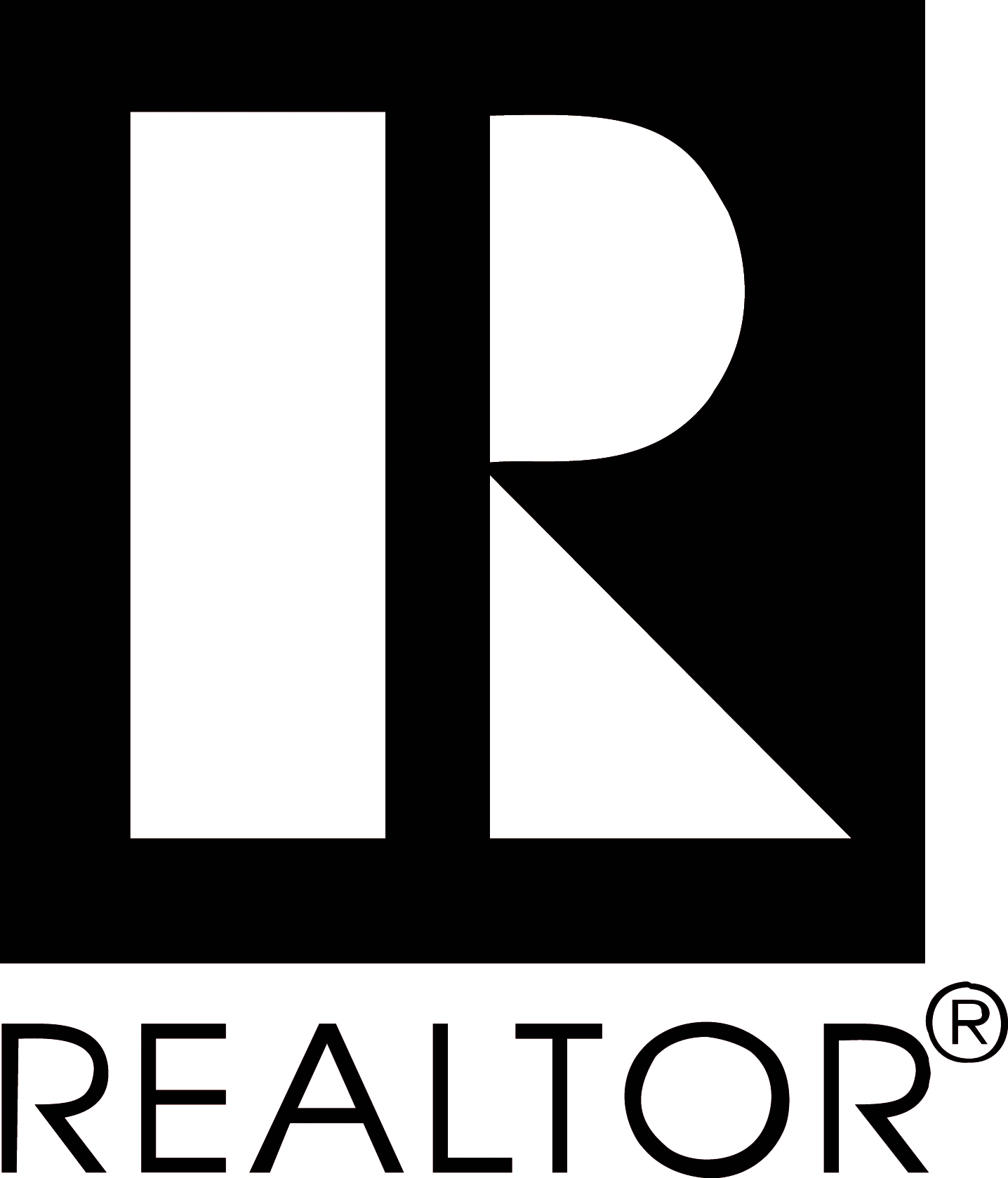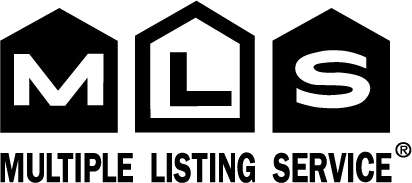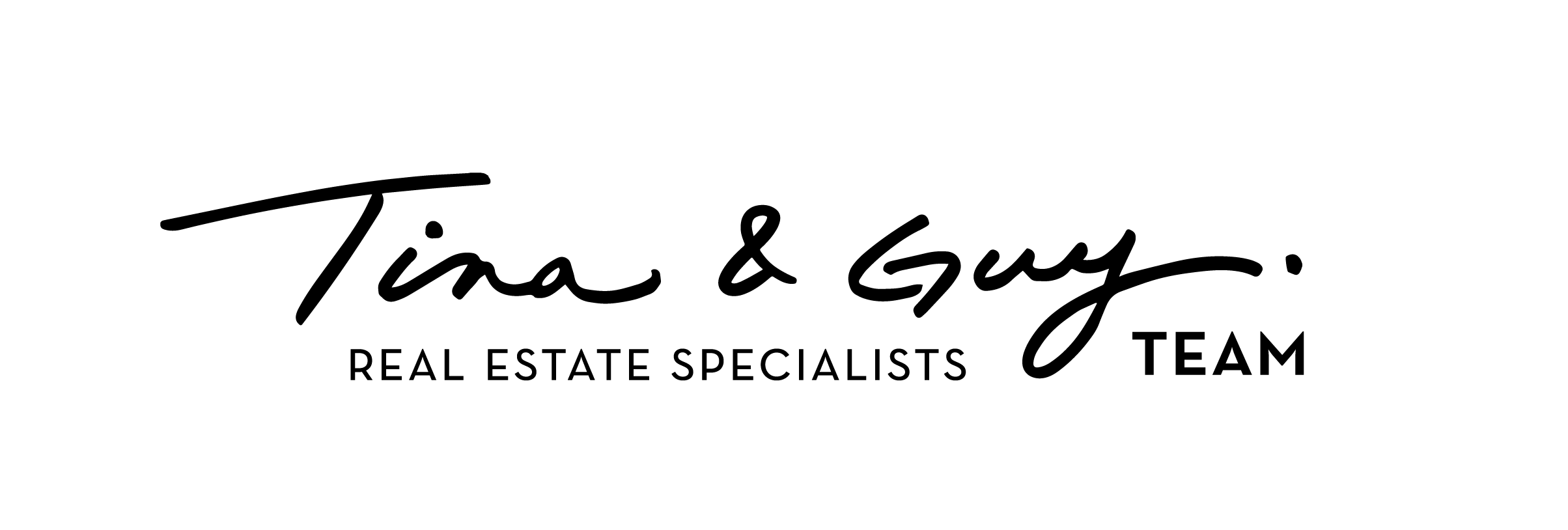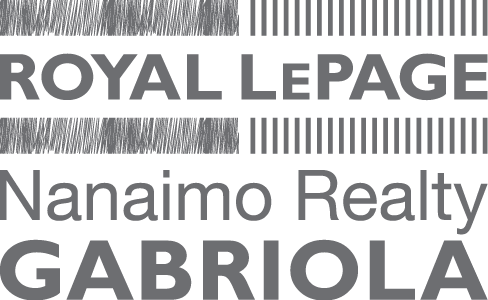Charming 1bdrm/1bath home on 0.83 of an acre. This well designed 384 sq feet home has lots of appeal with vaulted wood ceilings, 2 sets of French doors, a woodstove, and live edge eating bar. Off the kitchen you’ll find a 18x8ft wood deck. The home has lots of windows, a metal roof, an 8×12 shed, and sits on a corner lot. This quaint home offers the perfect island getaway, minimalists dream or the perfect place to live while you build your future home. For additional information or private viewing appointment call; Randi, Jennifer, Tina or Guy {the Lynch Group} direct at #250-616-6435 toll free at #1-877-422-8455 by email at: Lynch@DiscoverGabriola.com or visit us online anytime at: www.DiscoverGabriola.com .



























Listing Agent: { Tina Lynch }
Listing Office: { Royal Lepage Nanaimo Realty Gabriola }


Share




 RSS Feed
RSS Feed Contact REALTOR®
Contact REALTOR®