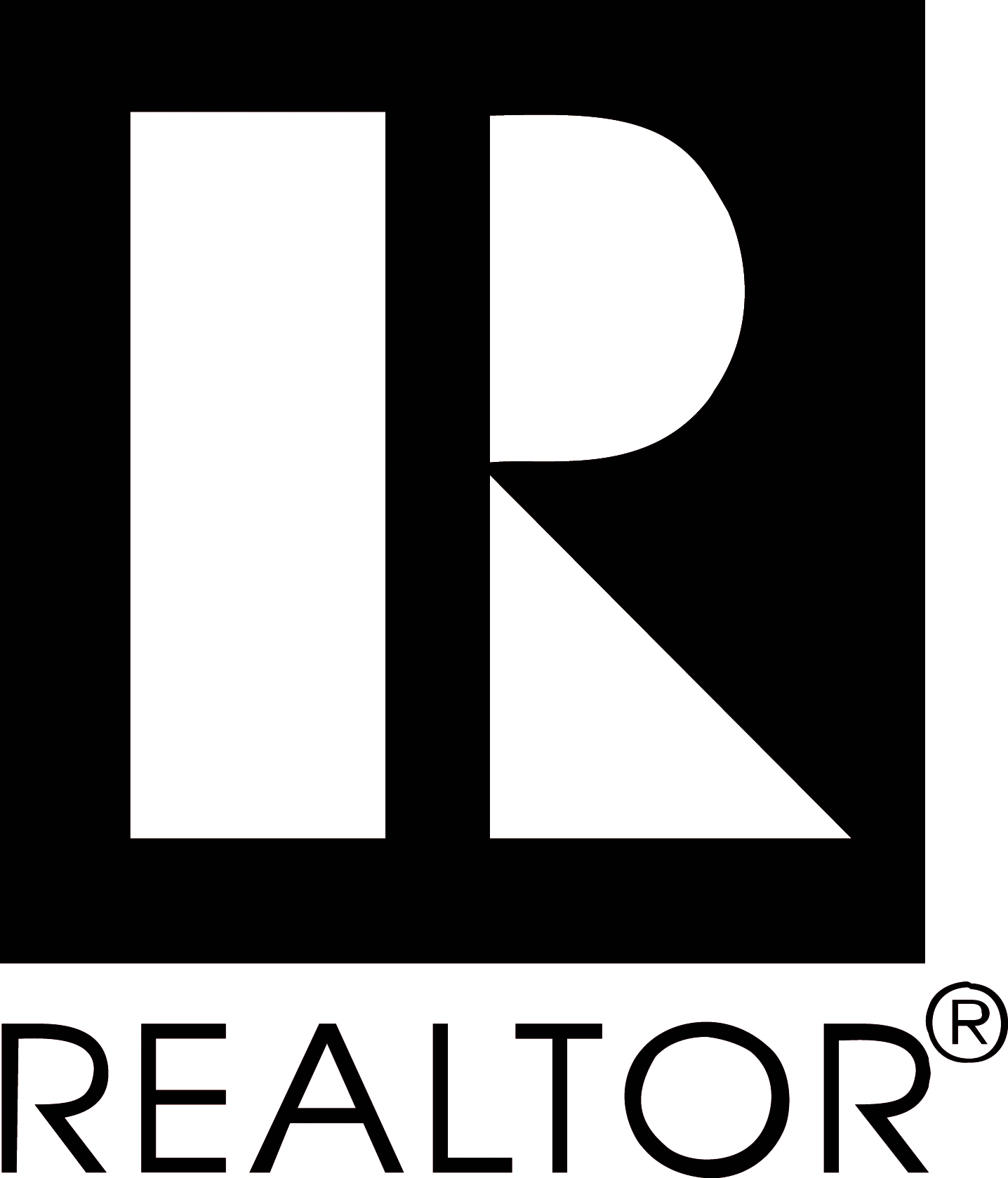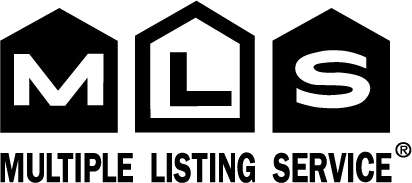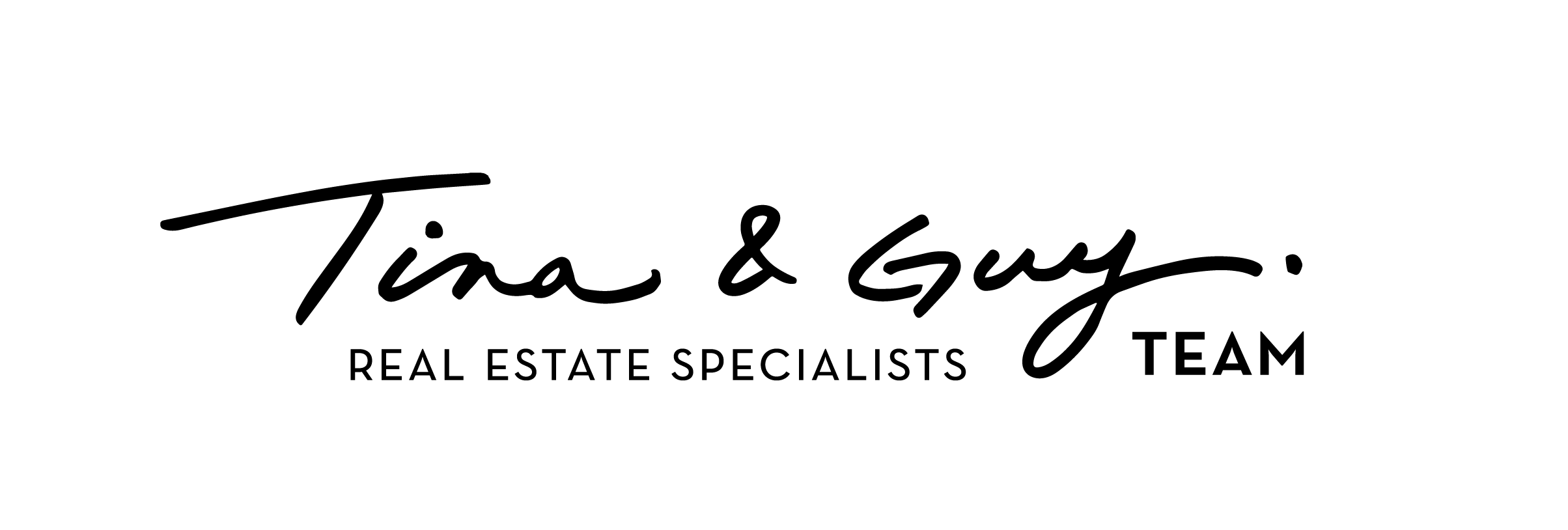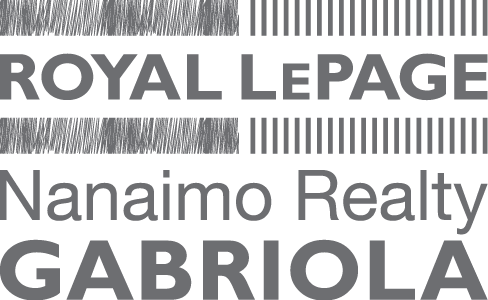Privately situated towards the end of a quiet country , newly paved road , you’ll find this very rare offering…. This is the first time on market for this custom built, 3100+ square foot, luxury home located on just over 5 treed acres on Gabriola Island. Constructed in an award winning architectural design on one level with a loft and finished daylight basement on a sunny, private setting. This 4 bedroom unique home, has a loft studio with large heated walk-in attic, plus office or large family room with separate entrances and vaulted ceilings. There are 3 bathrooms including an ensuite off the master. The finished basement has two separate entrances to the back yard. The property is ideally set up for a gardening enthusiast, hobby farm or a home based business complete with a large studio with exterior access. The thoughtful layout would also be well suited to a bed and breakfast with private living areas, and exterior access. The square footage boasts of over 3100 sqft of finished living space, a 288 foot attached workshop and decks/patio spaces on each level allows for easy transition between indoors to outdoors. This home must be seen to fully appreciate all it has to offer! For additional information or private viewing appointment call; Randi, Jennifer, Tina & Guy {the Lynch Group} direct at #250-616-6435 by email at: Lynch@DiscoverGabriola.com or visit us online anytime at: www.DiscoverGabriola.com







































Listing Agent: { Tina Lynch }
Listing Office: { Royal Lepage Nanaimo Realty Gabriola }


Share




 Launch YouTube Video
Launch YouTube Video RSS Feed
RSS Feed Contact REALTOR®
Contact REALTOR®