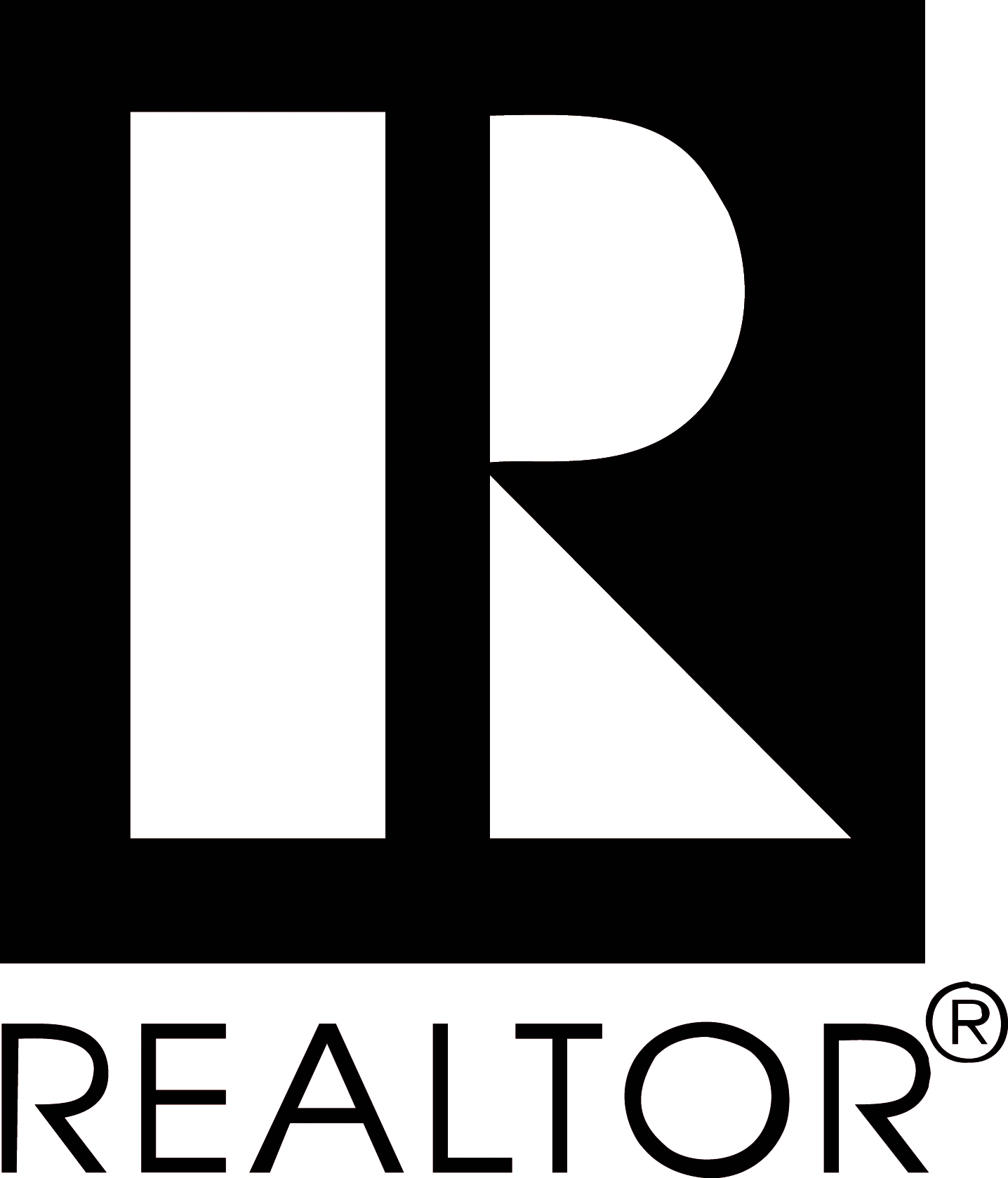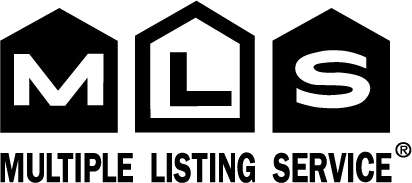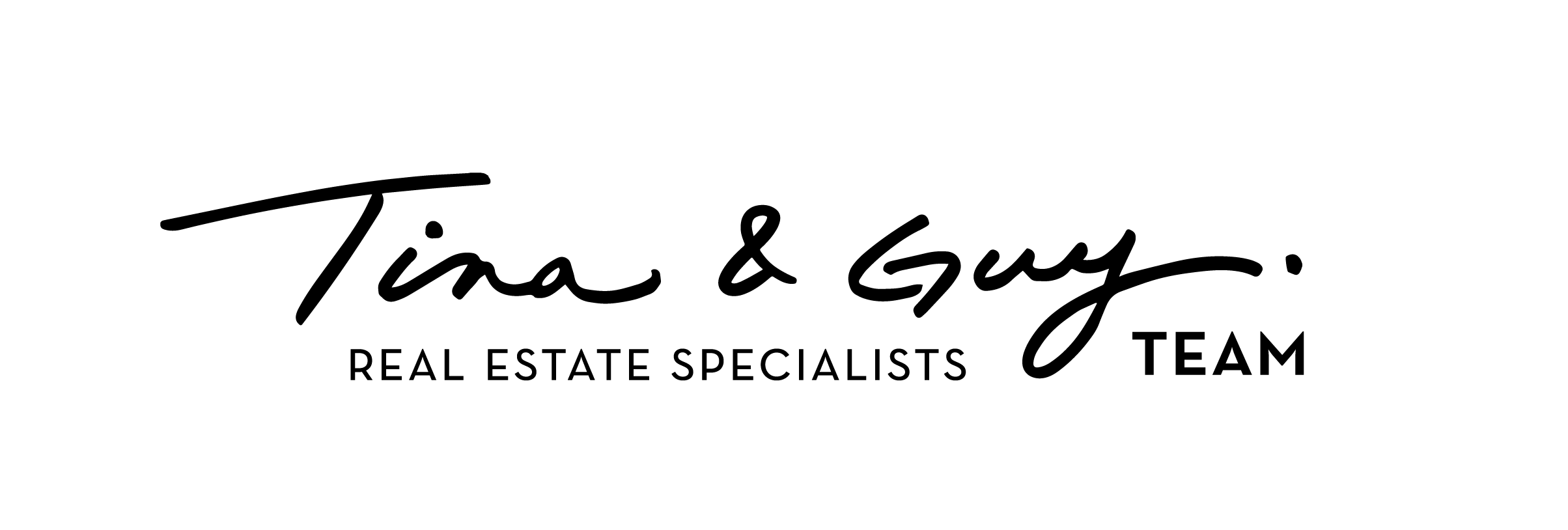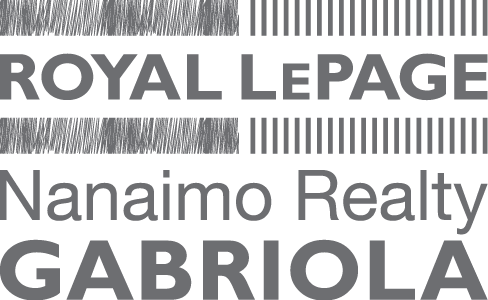Quintessential West Coast 2 bed 2 bath home within easy walking distance to Whalebone beach and several waterfront parks. A large front deck invites you to sit and relax and provides the gateway into the home through the set of french doors. From the moment you enter, you’ll notice the open concept great room comprising of the living room, dining area and kitchen complete with island, which has been freshly painted in neutral tones. The living area is open to the upstairs loft and the abundance of high quality wood frame double pane windows allows the natural light to filter through. The wood floors, ceilings & beams add character to this space. On the main level is a laundry room complete with sink basin, a three piece bathroom, and a bedroom. Upstairs the loft area overlooks the living space below and provides for a variety of uses. The master bedroom is a very spacious private oasis with high ceilings, 2 ample organized closets, and generous ensuite with soaker tub. Exploring the property and surrounding areas is easy with access to the outdoors from the back deck. The home is situated on a relatively level .40 of an acre which offers fruit trees including pear & apple. There is ample storage or opportunities offered in the crawl space, with approx. 6 foot high ceilings, and which features concrete floors and is approx. 862 sqft. Make sure to make an appointment to view this exciting offering… (id:20201)





































Listing Agent: { Jennifer Lynch }
Listing Office: { Royal Lepage Nanaimo Realty Gabriola }


Share




 RSS Feed
RSS Feed Contact REALTOR®
Contact REALTOR®