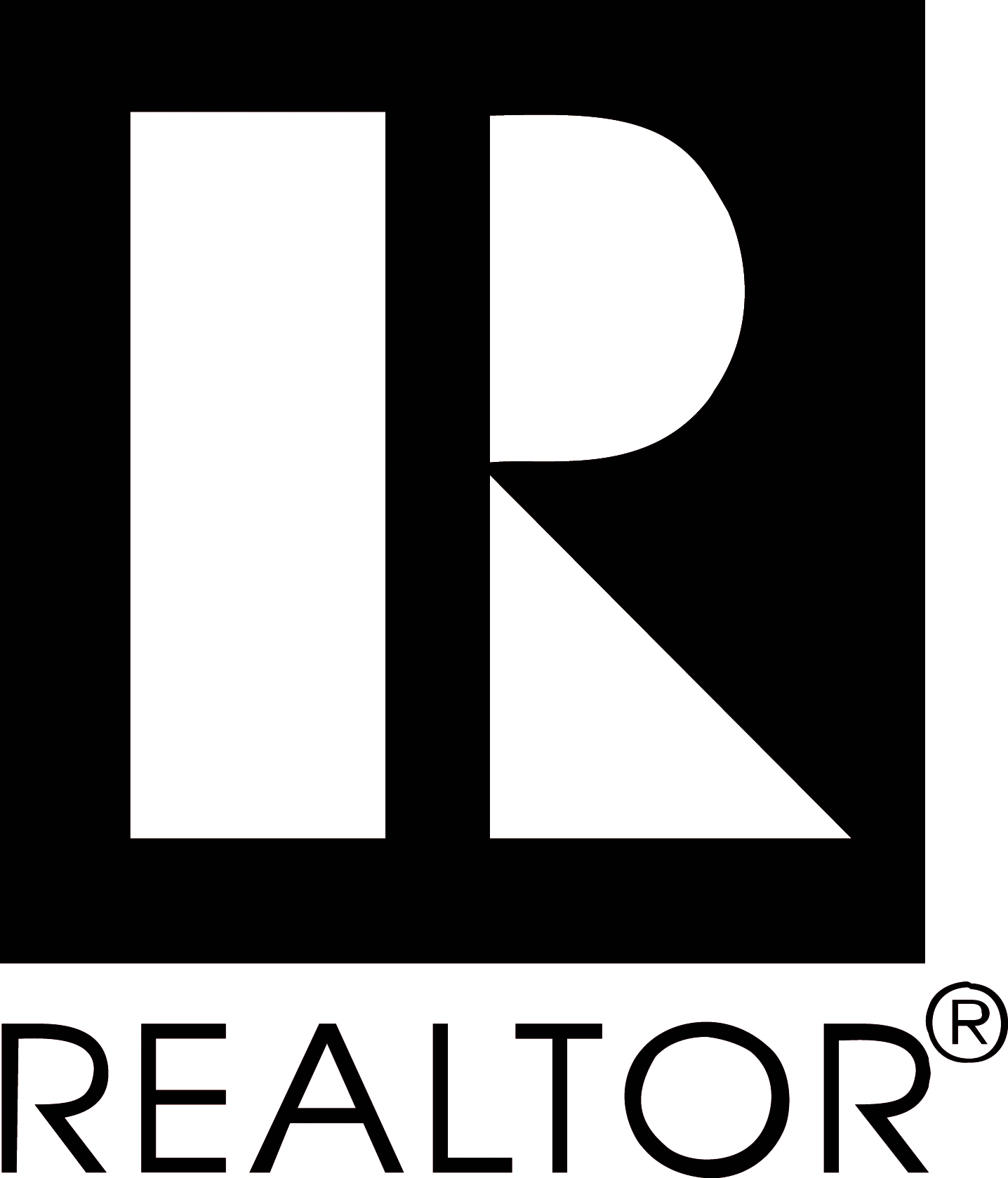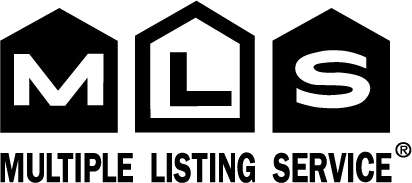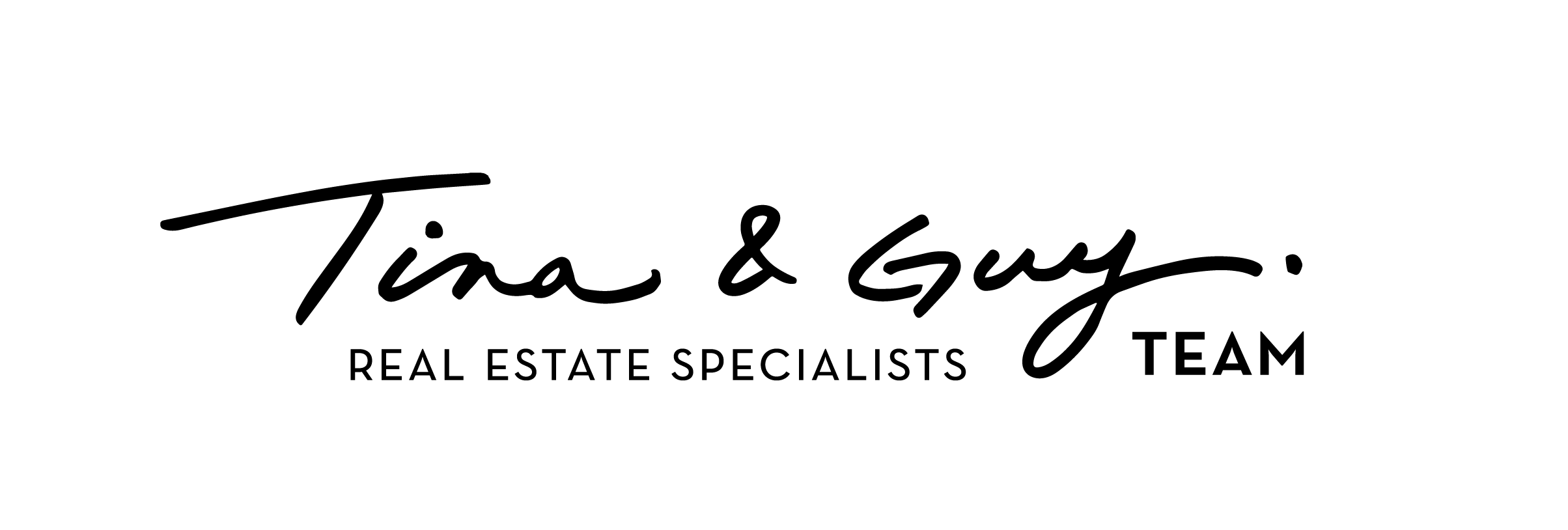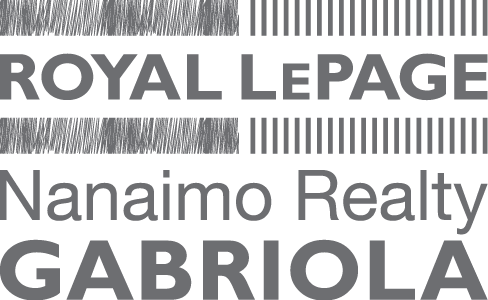This stunning West Coast Contemporary home is nestled on a ridge top acreage on Gabriola with views of the ocean and trees. The home was inspired by the surroundings with carefully selected materials to match the natural environment, the yellow cedar siding, exposed structural beams, abundance of glass, and the stonework highlight the west coast feel. The home was designed to use space efficiently, using locally sourced building materials where possible, and with energy efficiency in mind. The beautiful wood & glass doors lead you to the warmth of the heated concrete floors that go throughout the home, as you stand in the entrance you’ll be immersed in the west coast view, the vaulted ceilings and large glass doors that create a feeling of being outdoors. The kitchen features custom wood cabinets, Silstone counter tops, an eating bar and a propane & electric stove. The living room takes advantage of the view, a great place to read a book next to the propane fireplace. The master bedroom suite features a large bank of windows overlooking the view, a door to the exposed aggregate patio, an ensuite with a free standing soaker tub and a walk in closet. At the other end of the home you’ll find a 3 piece bathroom with a tiled walk in rain shower, heated towel rack, and skylight. The guest room is also located at this end of the home, with its own access to the outdoor patio. This passive energy home has all the details to make island living easy, right down to the dog shower outside of the laundry room. Outside of the home, you’ll find a clearing around the home site, surrounded by tall trees and salal, there are over 4 acres to explore, and a carport for your vehicle, all of which are located near a fantastic network of walking & biking trails. You belong here! Call Tina, Randi & Guy at 250-616-6435 for additional information or to arrange your viewing appointment. (id:36707)































Listing Agent: { Tina Lynch }
Listing Office: { Royal Lepage Nanaimo Realty Gabriola }


Share




 RSS Feed
RSS Feed Contact REALTOR®
Contact REALTOR®