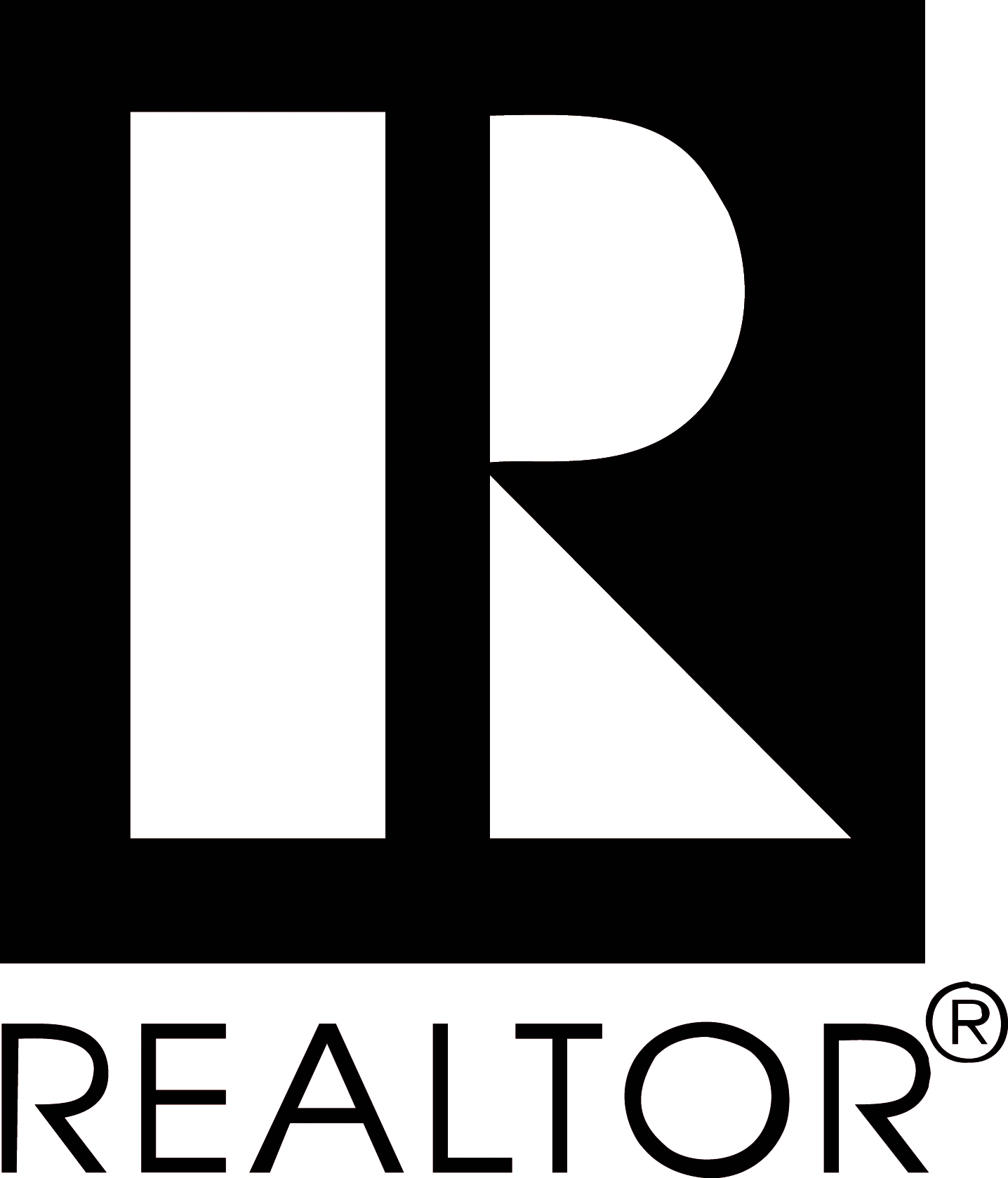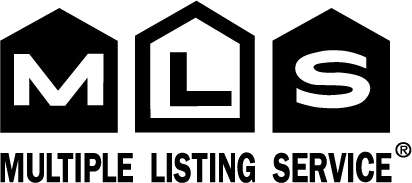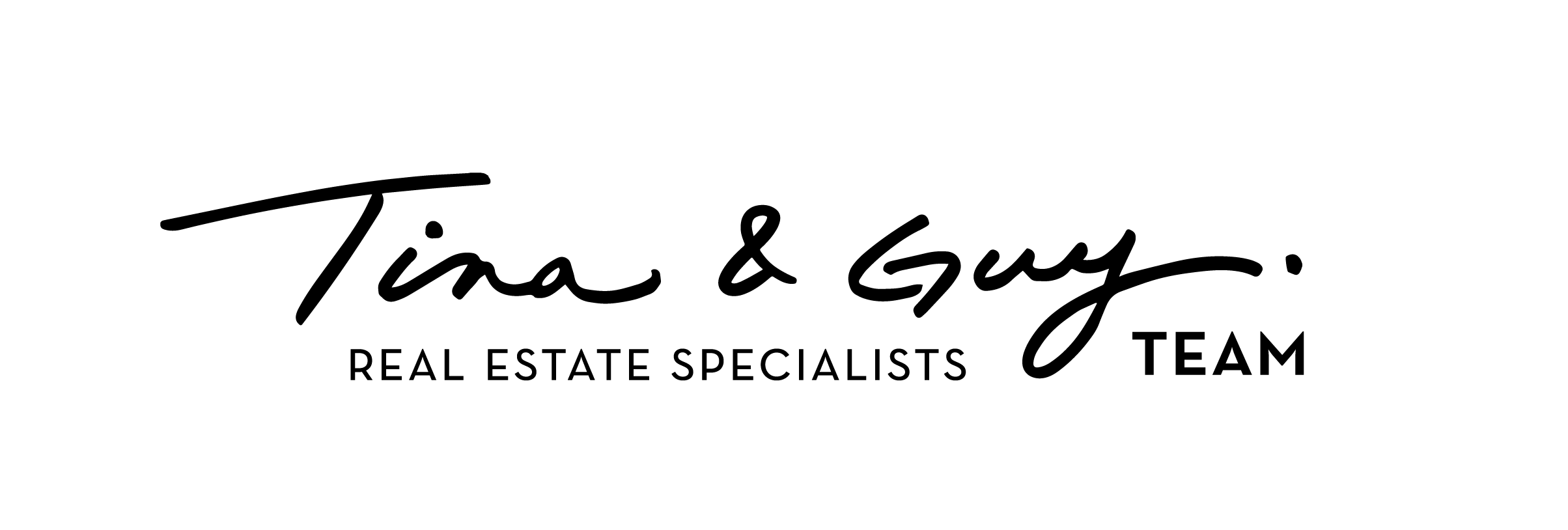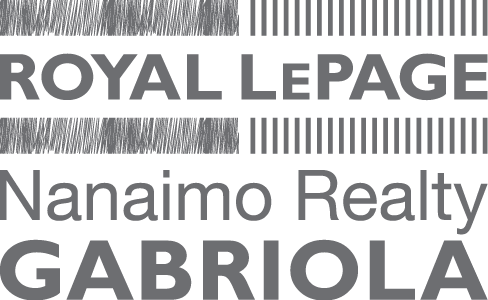This private 14.97 acre property was carefully selected by the owners to create their gulf island country estate. Located in Gabriola’s south end, just minutes from the marina and float planes at Silva Bay you’ll find this gorgeous home nestled in a lush west coast setting. A winding driveway on the level property, takes you amid the salal and trees past the 2 bedroom guest cottage, currently rented for $750/month. The building site was carefully chosen, the structures planned in great details, as the owners imagined the perfect setting for their Island home. The spacious 3323 sq.ft home, features classic Craftsmen architecture in its use of tapered columns, covered porches, partially paned door, multipane windows, and earthy colors. The home features a large kitchen with center island and an eating bar, and skylights to increase the natural light. Enjoy the dining room with French doors leading to the covered deck, sit and listen to the crackling of the woodstove, or relax and read a book in the living room, lined with windows so that you can appreciate the natural surroundings. The luxurious master bedroom is located on the main level, with a 5 piece ensuite and walkin closet. On the main level, you’ll also find a small office, laundry room and pantry. An impressive stair case leads you to the upper level, where you’ll find two additional spacious bedrooms and a den and an office, as well a spa like bathroom and covered deck for you or your guests to sit and listen to the quiet island life. Throughout the home, you’ll notice the choice of quality materials, from the hardwood floors, the wide baseboards and trim, the carefully selected windows and doors and all the details that make this a remarkable home. Enjoy gardening in the fenced area, with southern exposure and raised garden beds. If your dreaming of a craftsmen style home on one of the gulf islands, soaked in privacy but with all the amenities, give us a call to view Randi,Jennifer,Tina,or Guy 250-616-6435.










































Listing Agent: { Tina Lynch }
Listing Office: { Royal Lepage Nanaimo Realty Gabriola }


Share




 RSS Feed
RSS Feed Contact REALTOR®
Contact REALTOR®