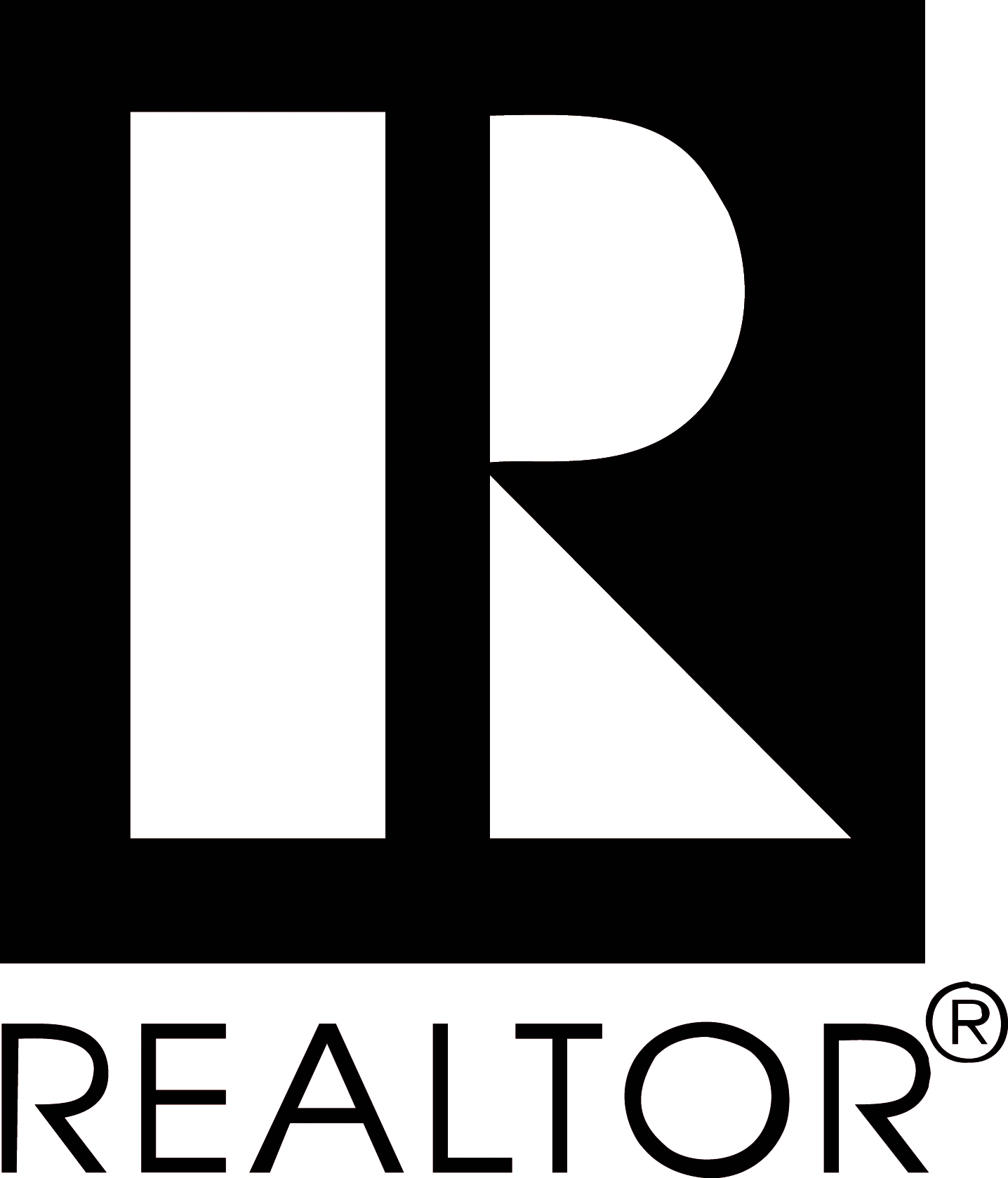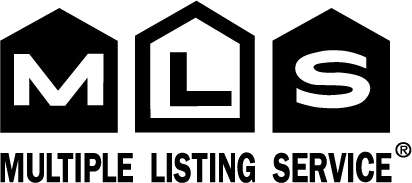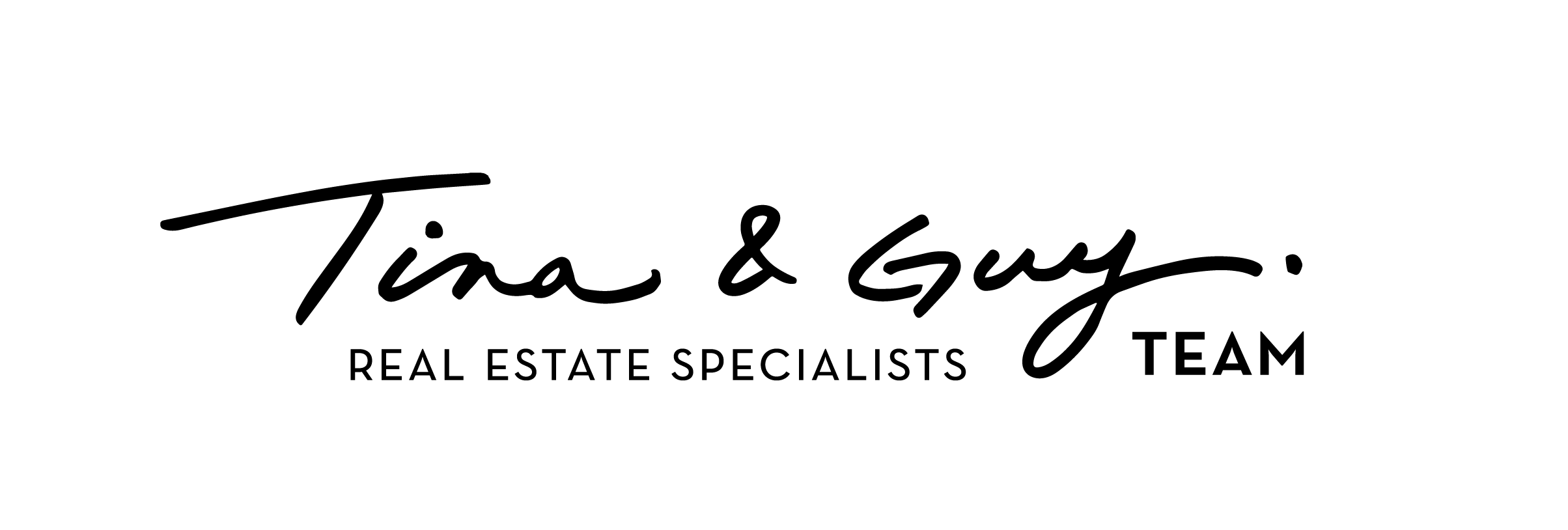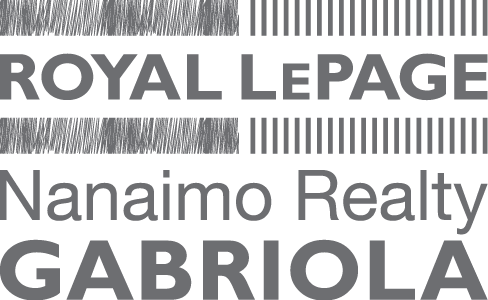Situated on 1.61 acres of high bank waterfront property, you’ll find this spacious WestCoast home overlooking the south-west views of the active waterway & city lights at a distance. Situated within close proximity to the ferry, this special offering has something for everyone, from the spacious detached workshop of 1200 sqft with over height high ceilings (14 feet), which is nestled away from the home to the beautiful sunset views. From the moment you enter into the home, you’ll notice the connection to the water, with a sliding glass door that transitions you from the entrance to the picturesque front yard. The high ceilings, skylights, beautifully crafted metal banisters and large wooden stairs lead to the great room including the compact kitchen with island, glassed in dining room and the living room area facing out onto the view. The main level also features a bedroom and bathroom, as well as a family room with a tall bank of windows and cathedral ceilings. From the main level you can access the spacious master suite with private ensuite and walk in closet. Down stairs offers a walk out basement, with great natural light, an additional bedroom, separate entrance, 2 piece bathroom, and spacious open area. For the hobby enthusiast or artist there is also a garage attached to the home offering an array of opportunities for use. Lovely rockeries and gardens surround the home, with large wooden decks that take advantage of this gorgeous setting. This property must be seen to be fully appreciated! For additional information or private viewing appointment call; Randi, Jennifer, Tina or Guy {the Lynch Group}, Royal LePage Nanaimo Realty Gabriola direct at 250-616-6435, toll free at #1-877-422-8455 or by email at: Lynch@DiscoverGabriola.com . (id:20201)
























Listing Agent: { Tina Lynch }
Listing Office: { Royal Lepage Nanaimo Realty Gabriola }


Share




 RSS Feed
RSS Feed Contact REALTOR®
Contact REALTOR®