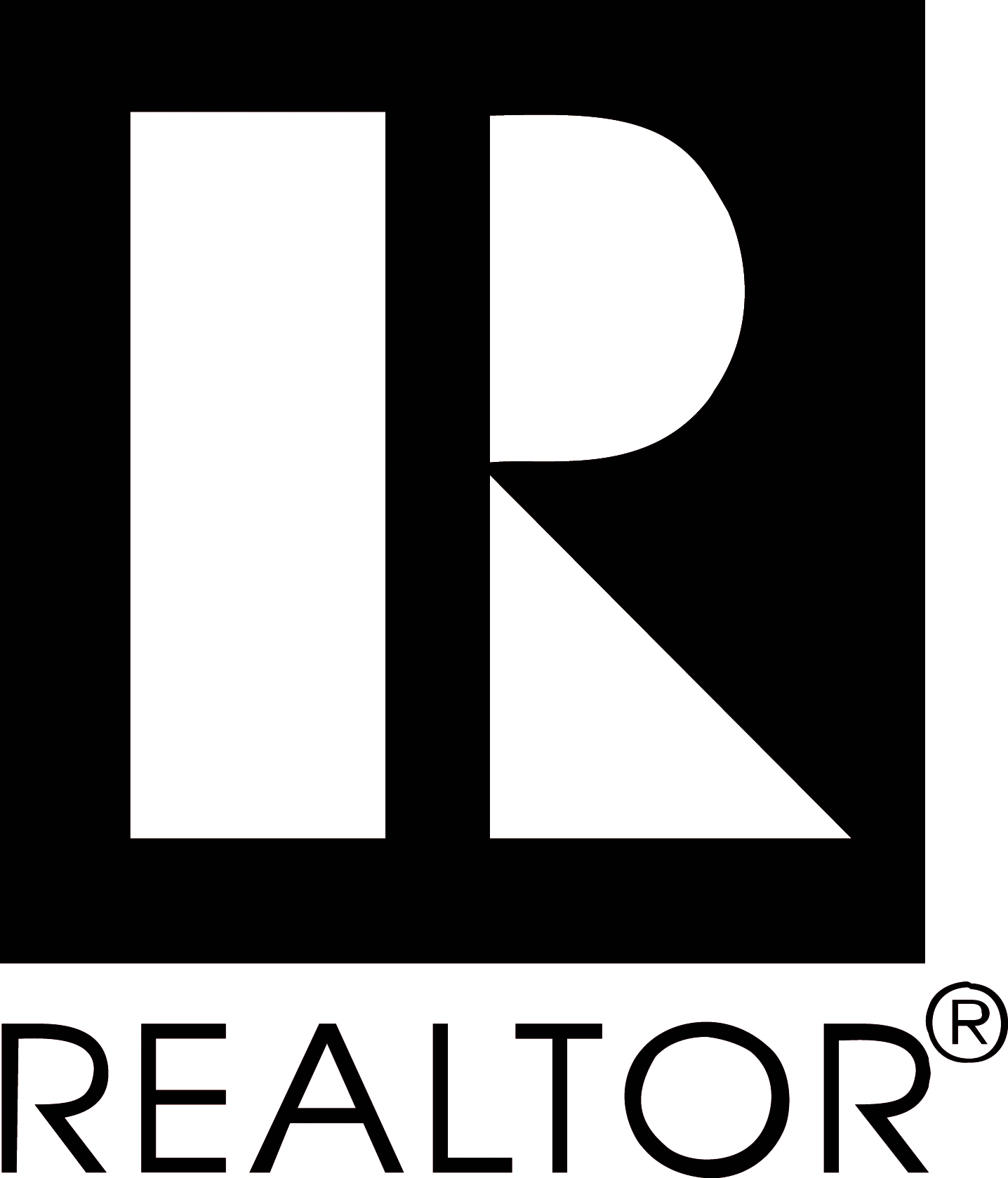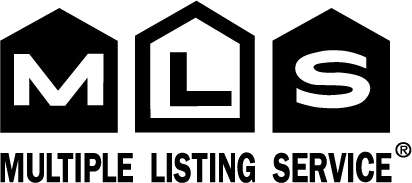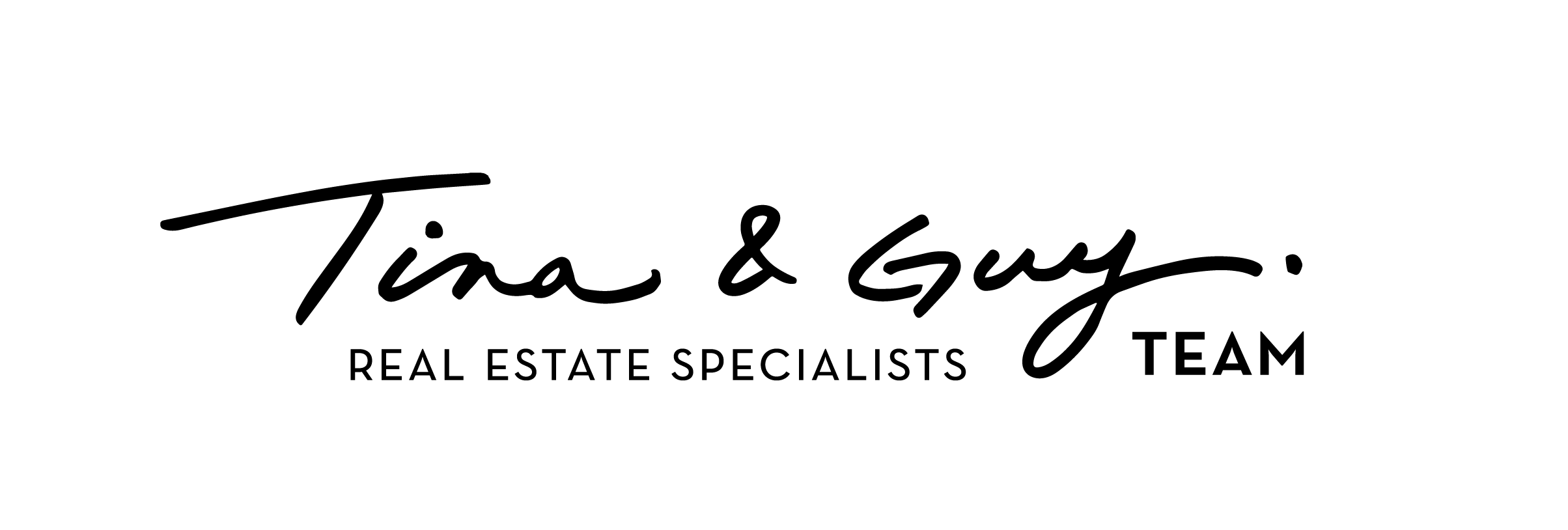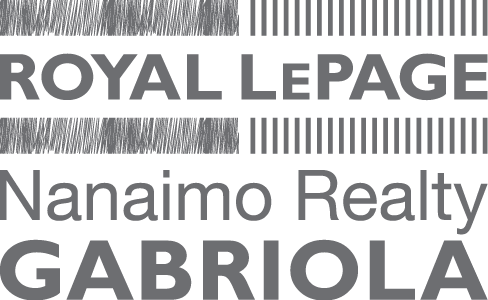Situated at the end of a no thru road you’ll find this craftsman inspired Gus Lund designed west coast home. From the moment you enter onto the property, through the front yard garden area that leads you up to the home you’ll notice the sophisticated design lines. The home boasts of three level – adding to its charm and appeal. On entering the main level you’ll notice a spacious kitchen with breakfast eating nook, an open concept dining and living room area with picture windows that frame the views of the trees, making it feel like you are situated in a private home amongst the trees. The upstairs features a master bedroom with an ensuite and a walk-in closet complete with organizers. The lower floor offers private space for family and guests with a bedroom, bathroom complete with a hot tub/Jacuzzi, and the 3rd bedroom that offers potential for uses such as a family room, office/den/ studio or space for a home based business with a separate entrance to outdoors. The indoors transitions outdoors with a deck on each level that overlook the views of the valley below. A cable rig allows the transport of goods from the home down to shed on the lower level of the property. With so many design features for easy island living including; a laundry chute, built-in/central vacuum system, generator, heated workshop, and so much more, this property truly needs to be seen to fully appreciate all it has to offer! Seller is motivated, and quick possession is available. For additional information visit us online at: www.discovergabriola.com . (id:20201)




















Listing Agent: { Jennifer Lynch }
Listing Office: { Royal Lepage Nanaimo Realty Gabriola }


Share




 RSS Feed
RSS Feed Contact REALTOR®
Contact REALTOR®