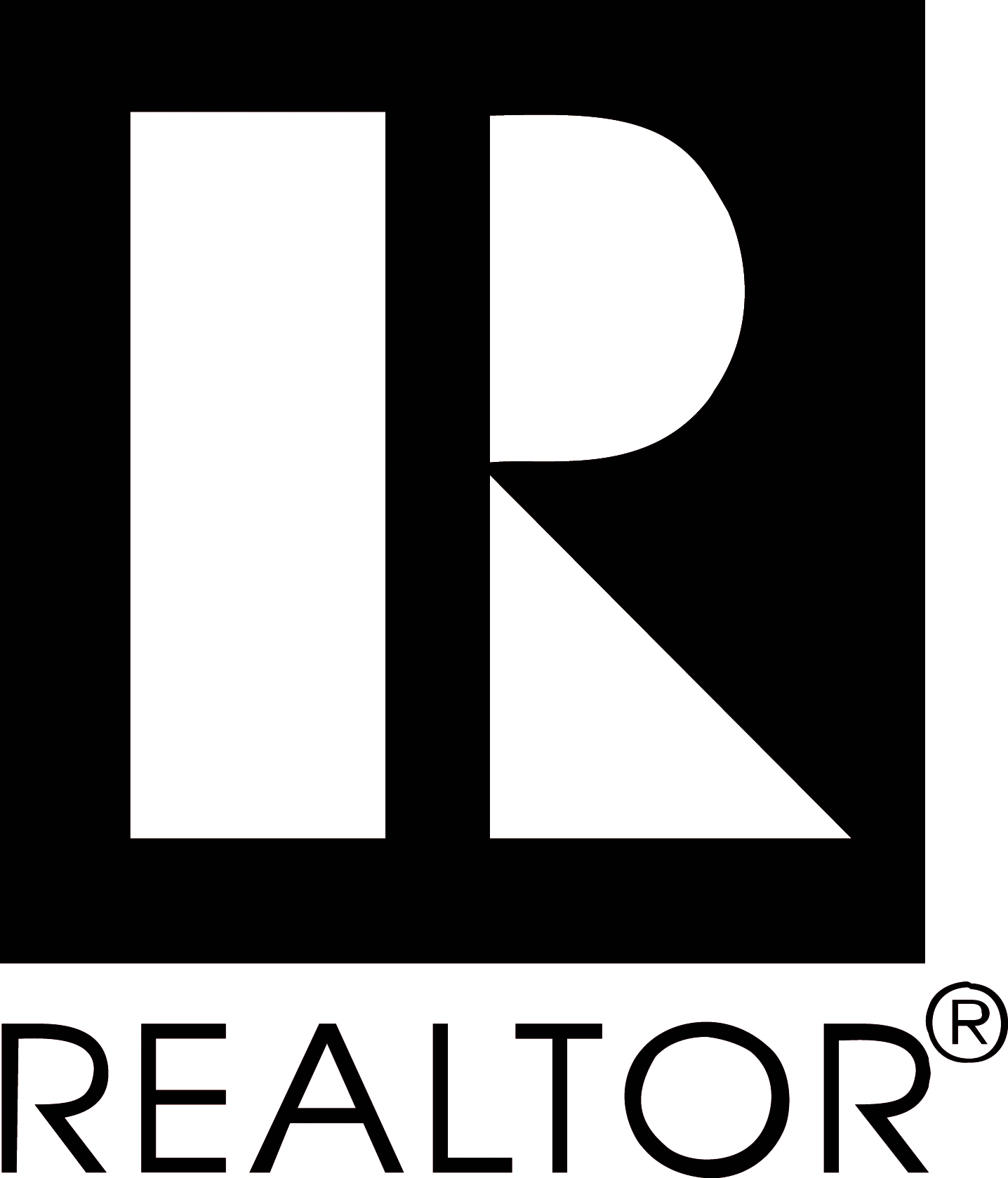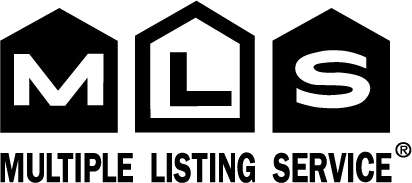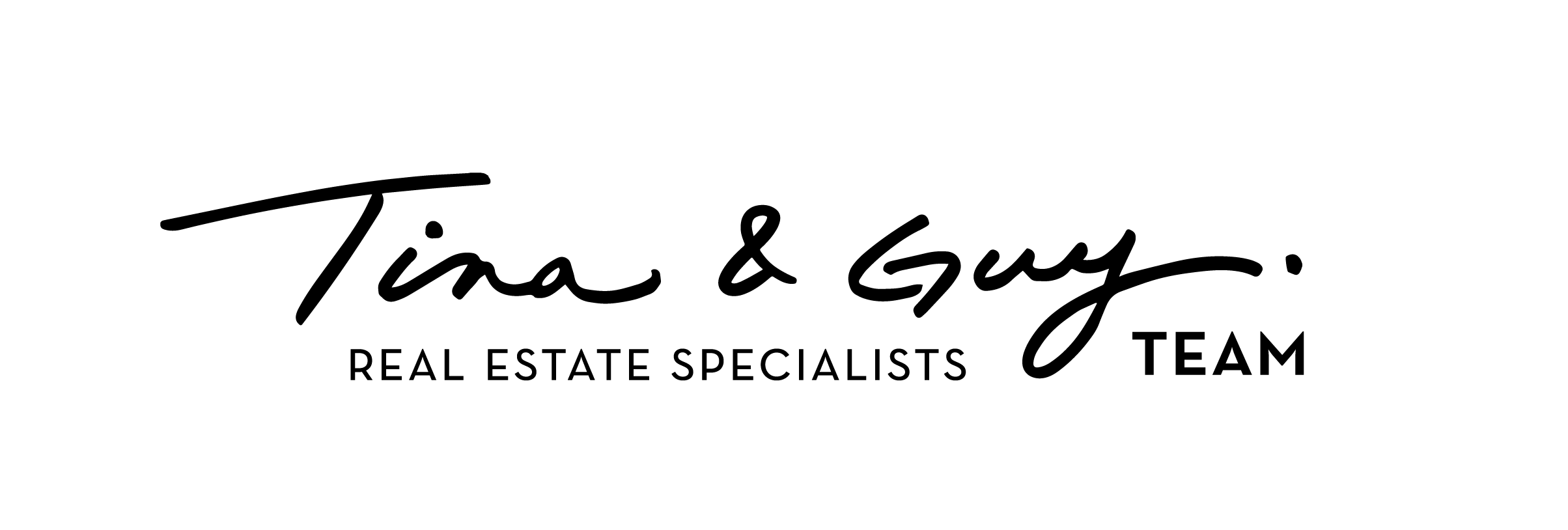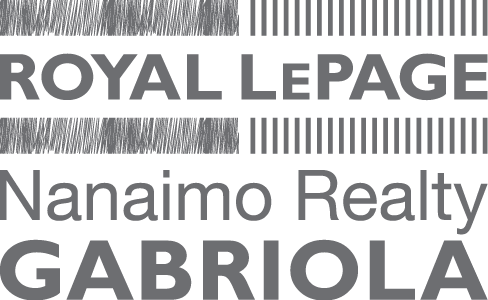Strategically situated in walking distance to the Village, you’ll find this home nestled on 0.42 of an acre. Built with a small footprint to maximize the outdoor space. Three levels await exploring, the main level features an open living space, with kitchen, dining area complete with wall to wall bench seat/storage in the living room that transitions outdoors onto the wrap around deck. The main bathroom recently renovated with custom tile and rock wall in the walk-in spacious shower and travertine tile floor. Back inside the home & upstairs, you’ll find the master bedroom with high ceilings and skylight, a room currently used as a half bath and laundry & a sitting area that may make an ideal bedroom or offers a multitude of uses. Downstairs on the ground floor is where you’ll find great storage space as well as an additional room great for a hobby enthusiast or family room, with a separate outside entrance. With recent work done on septic, new metal roof, and updates, this home must be seen to fully appreciate what it has to offer. For additional information visit us at: www.DiscoverGabriola.com (id:20201)


















Listing Agent: { Jennifer Lynch }
Listing Office: { Royal Lepage Nanaimo Realty Gabriola }


Share




 RSS Feed
RSS Feed Contact REALTOR®
Contact REALTOR®