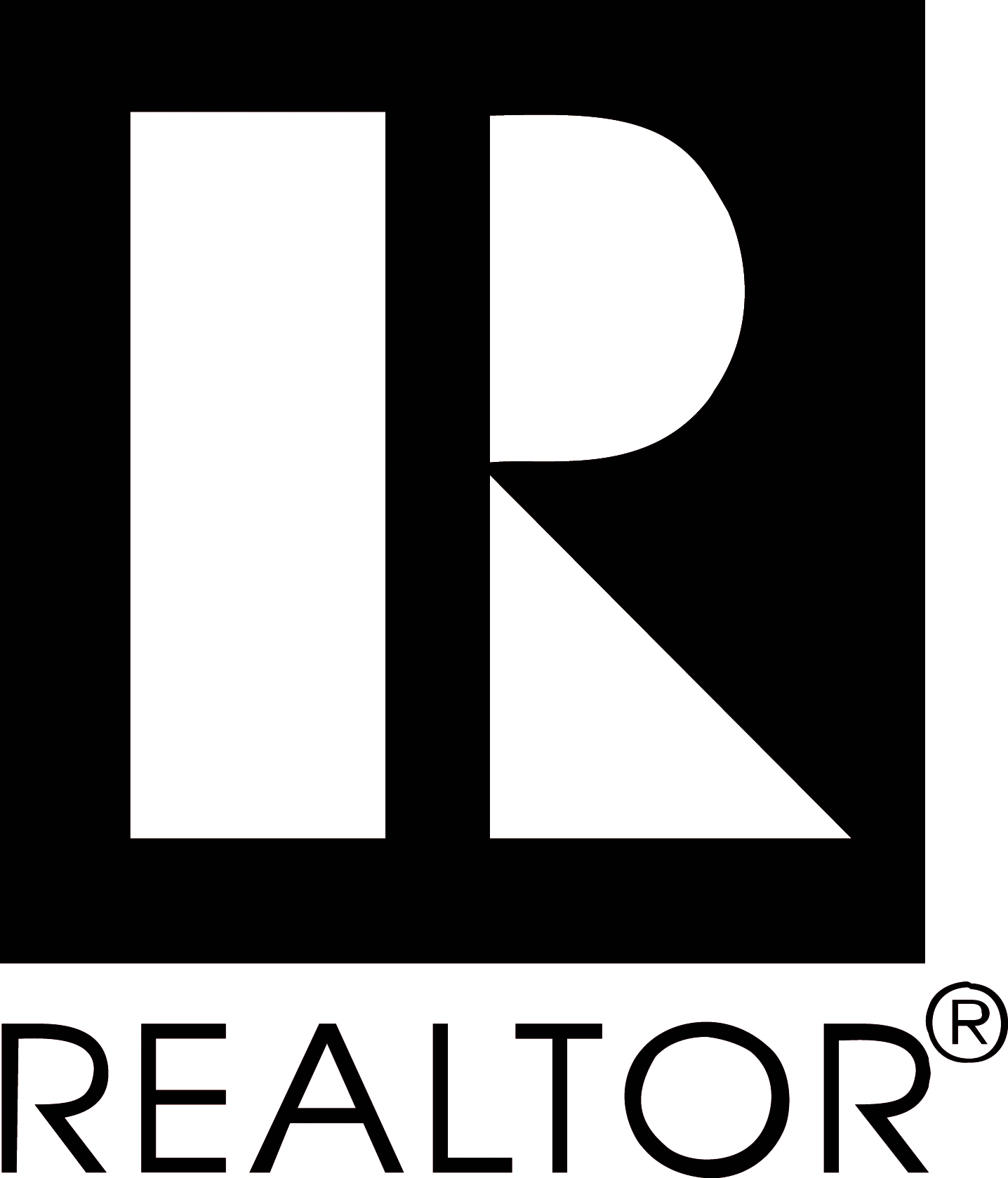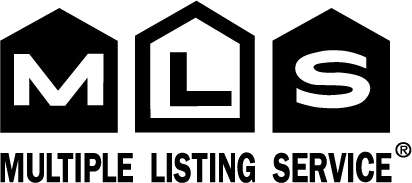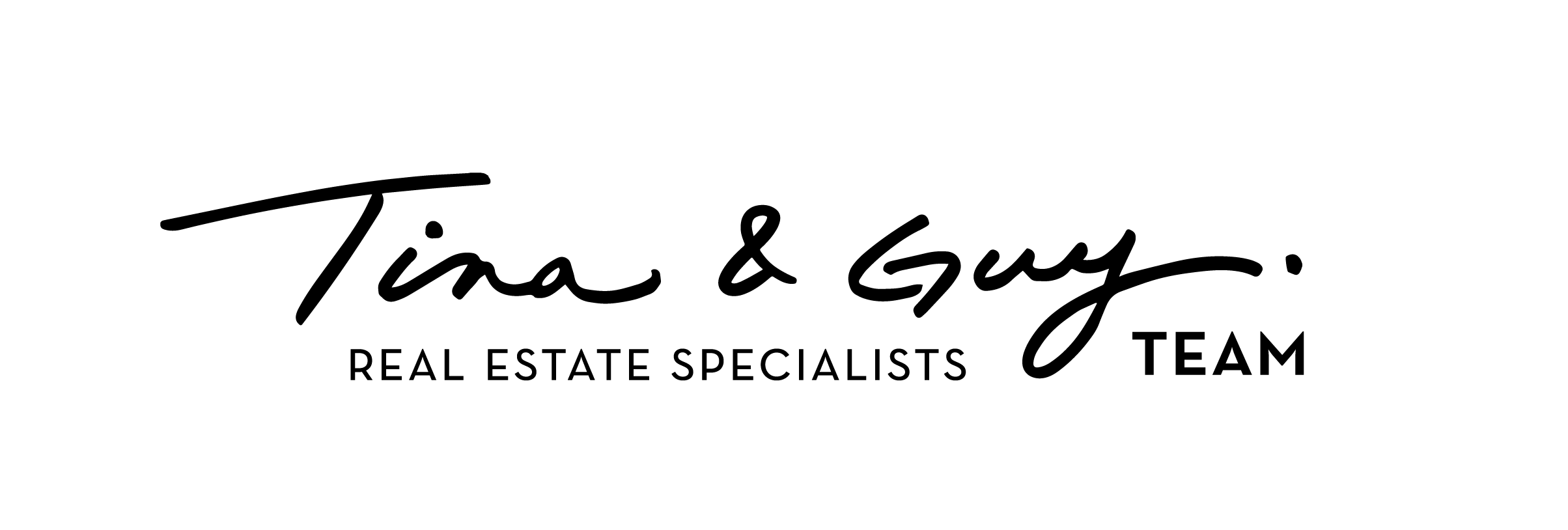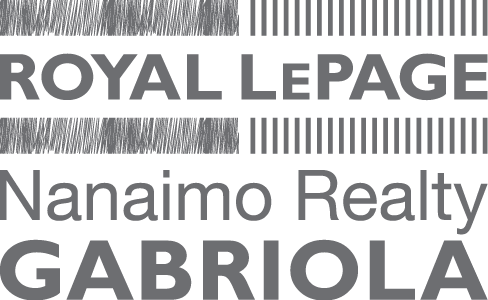Bordering a waterfront park, you’ll find this classic west coast “Architrave” designed home that seamlessly blends a coastal design to embrace the surrounding natural beauty. The picturesque setting offers majestic views over the neighbourhood waterfront park out to the Salish Sea and the coastal mainland mountains. This beautifully crafted 2+ Bedroom/3 Bath features striking architecture, quality finishes, and contemporary living spaces. An inspired interior offers an open kitchen/dining room that is ideal for entertaining as well as a cozy family room featuring spacious open concept living with a custom propane fireplace. You will feel like you are on a permanent vacation in the master suite with sitting area, spa like ensuite, large closets and french doors leading onto the deck and the hot tub beyond! The upper level features a very private guest bedroom, high dramatic ceilings in the loft area and skylights allowing the natural light to filter through. Outside you will enjoy a private oasis with the beautifully designed and maintained mature garden complete with a green house and raised beds to grow your own produce. This outdoor space is further accented with a tranquil pond and fountain for you to sit by while you to have your morning coffee. If you have children/grandchildren with boundless energy and the playful desire to explore, the yard is complete with a playhouse and lots of space for adventure. This amazing home is steps away from an easy beach access for you to launch a kayak or beachcomb the coast line of the Salish Sea. A detached double car garage is ready for your toys. This rare offering, designed for island living! or additional information visit us online at: www.DiscoverGabriola.com or email us at: Lynch@DiscoverGabriola.com (id:20201)

























































Listing Agent: { Jennifer Lynch }
Listing Office: { Royal Lepage Nanaimo Realty Gabriola }


Share




 RSS Feed
RSS Feed Contact REALTOR®
Contact REALTOR®